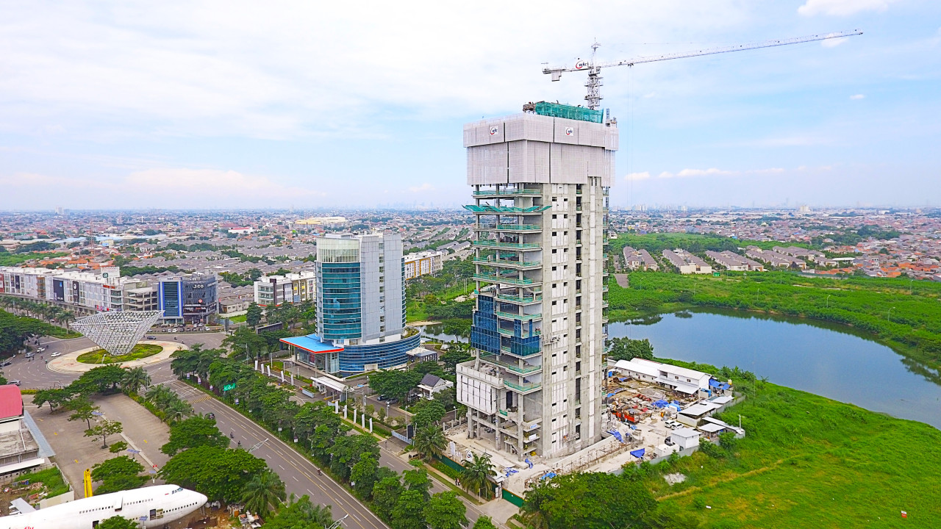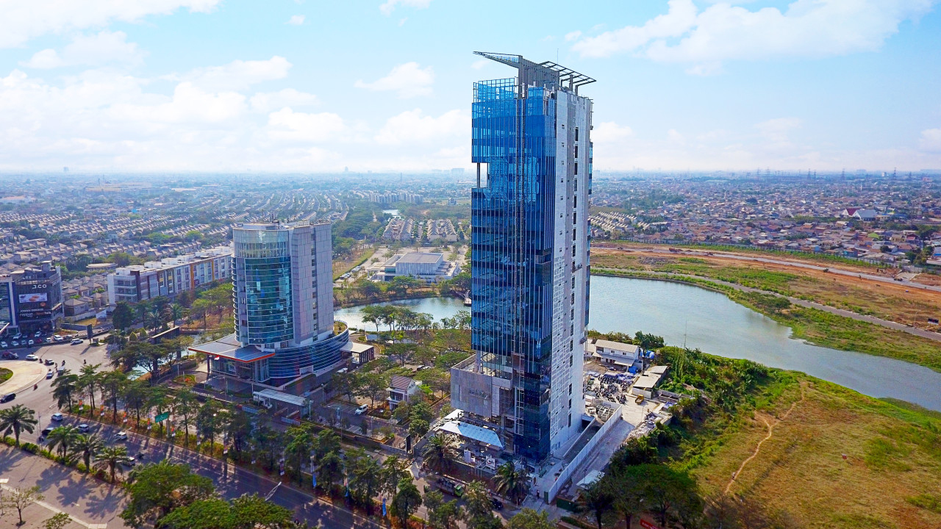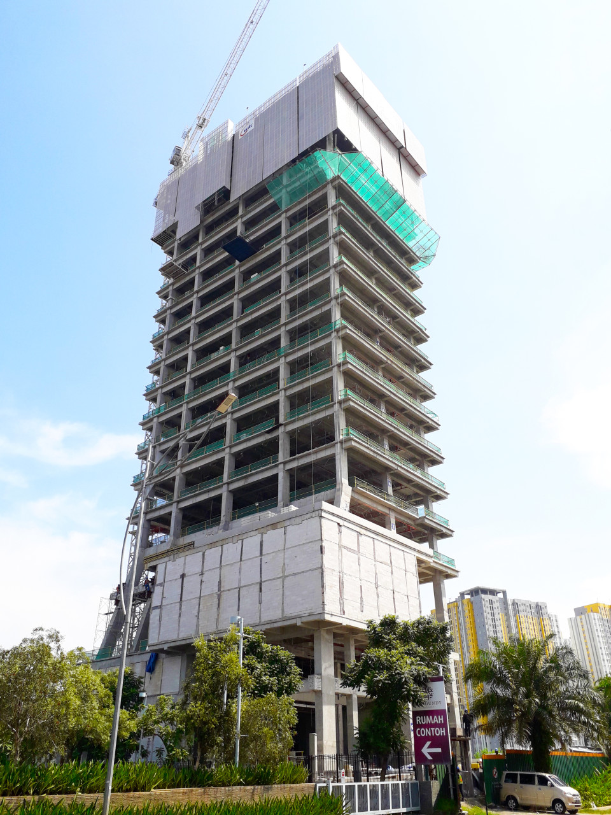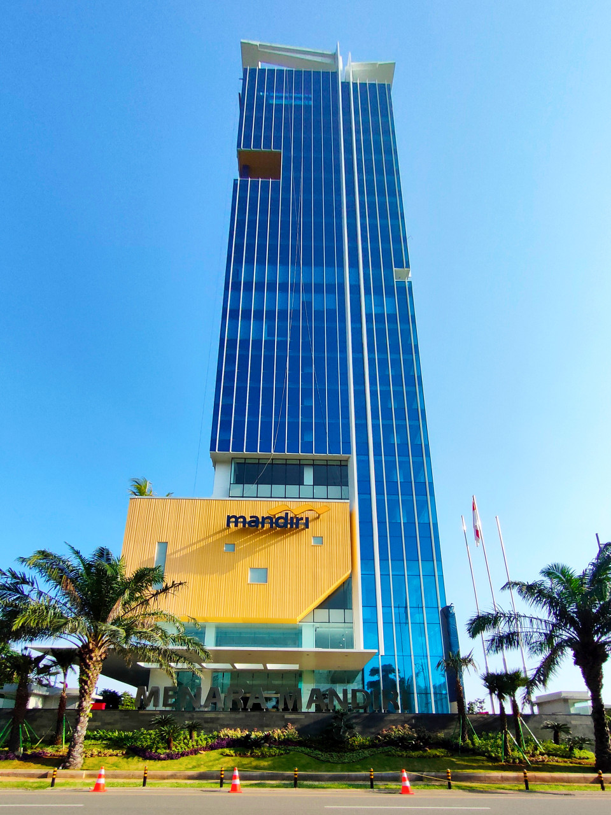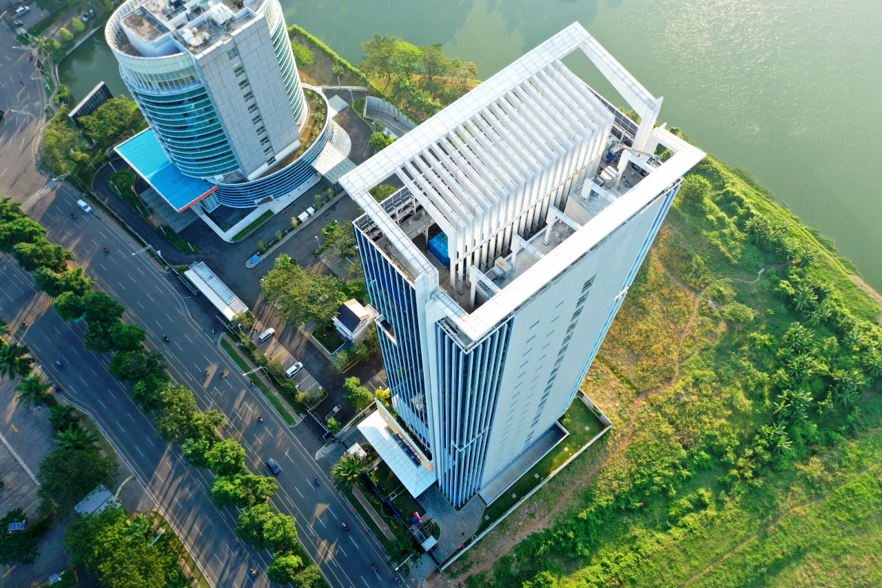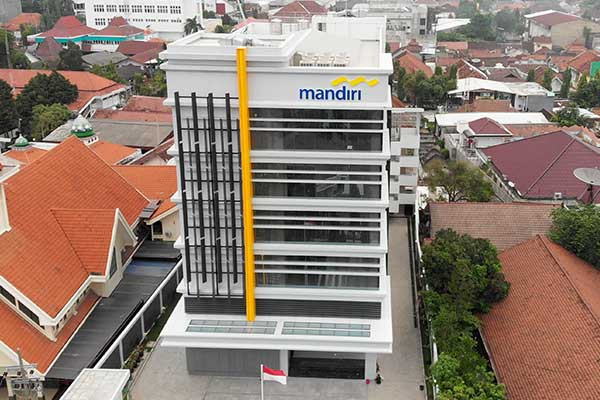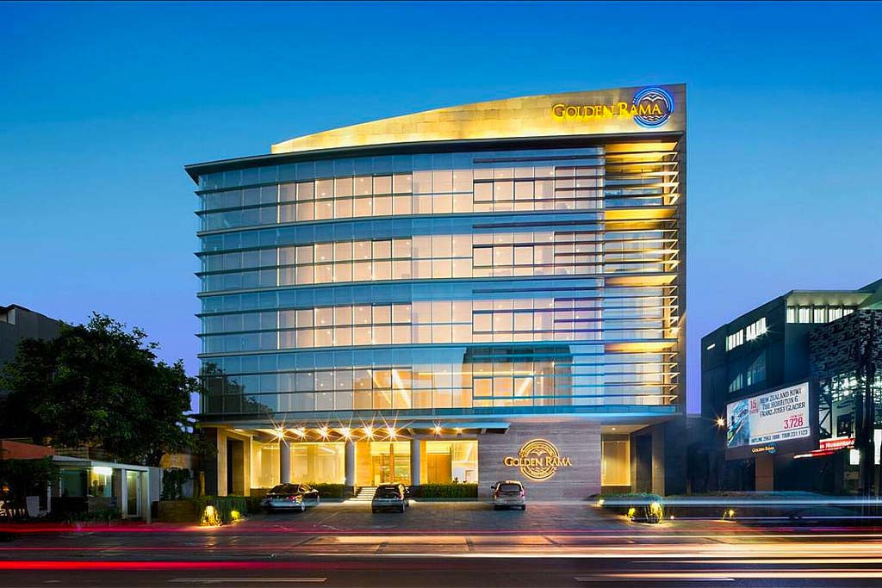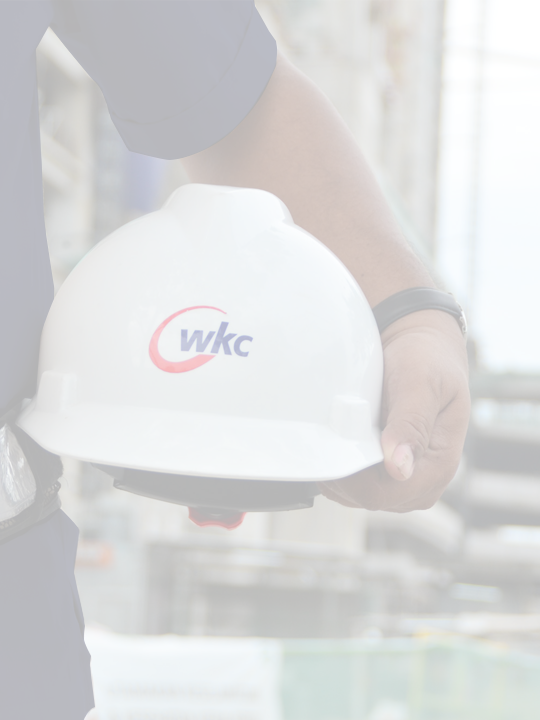Menara Mandiri Bekasi
Company
PT Bank Mandiri (Persero) Tbk.
Location
West Java
Project Completion
2020

Floor Area
16.612 m2
Floors
17
Basement
4
Building Menara Mandiri in Bekasi is an essential project for Bank Mandiri, one of Indonesia's top government banks. This 17-story tower, which covers 16,612 square meters and has four basement levels, will change the Bekasi skyline and strengthen Bank Mandiri's presence in the area.
Designed by Anggara Architeam, Menara Mandiri features modern architecture that combines style and function. It will meet the needs of future users while improving the surrounding urban area. The project uses advanced construction methods and sustainable practices to ensure the building is safe and efficient and meets high-quality standards.
Wijaya Kusuma Contractors (WKC) completed the project in 2020, even during the challenges of the COVID-19 pandemic. We managed every construction phase carefully, overcoming obstacles while ensuring timely delivery and quality work. The four basement levels show the team’s skill in managing complex projects, providing stability and effective use of space.
Menara Mandiri will serve its purpose and enhance the area. It sets to become a lively hub in Bekasi, supporting Bank Mandiri's growth and contributing to the region’s development.
