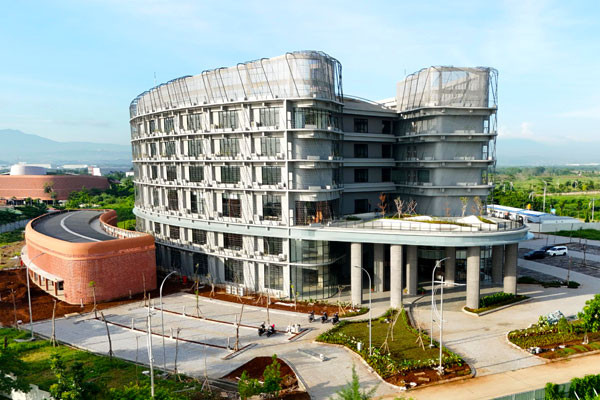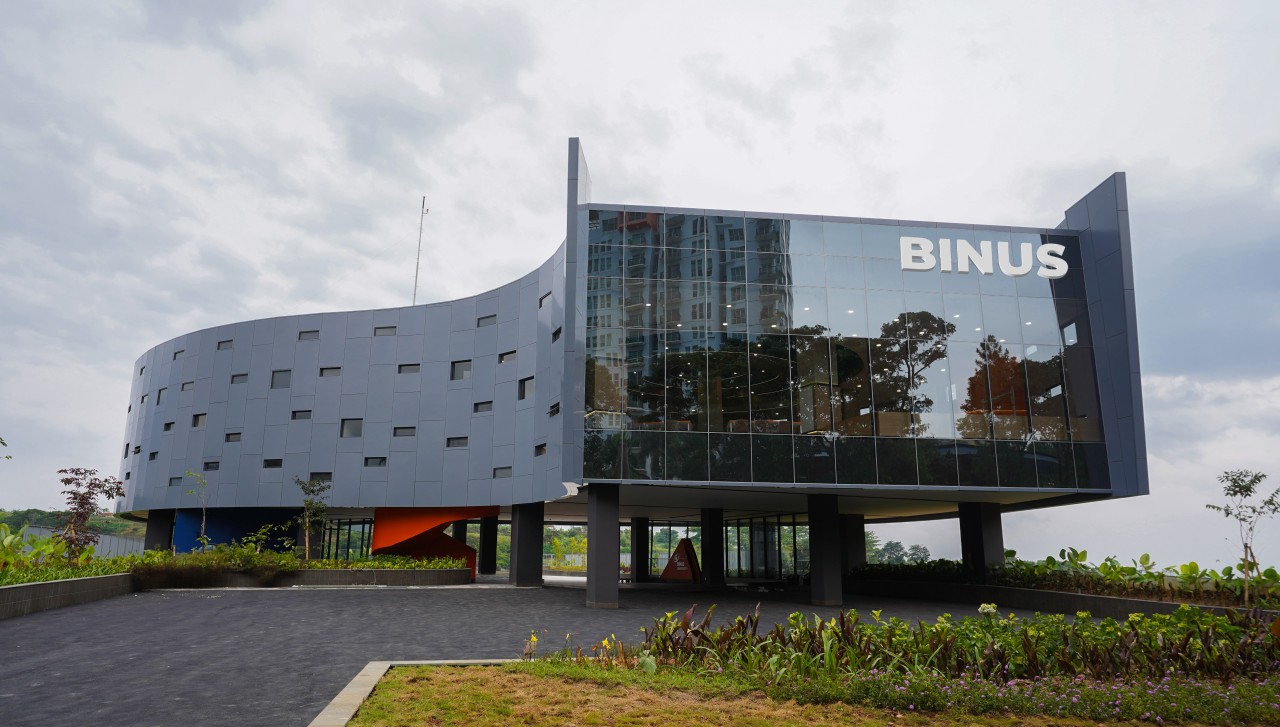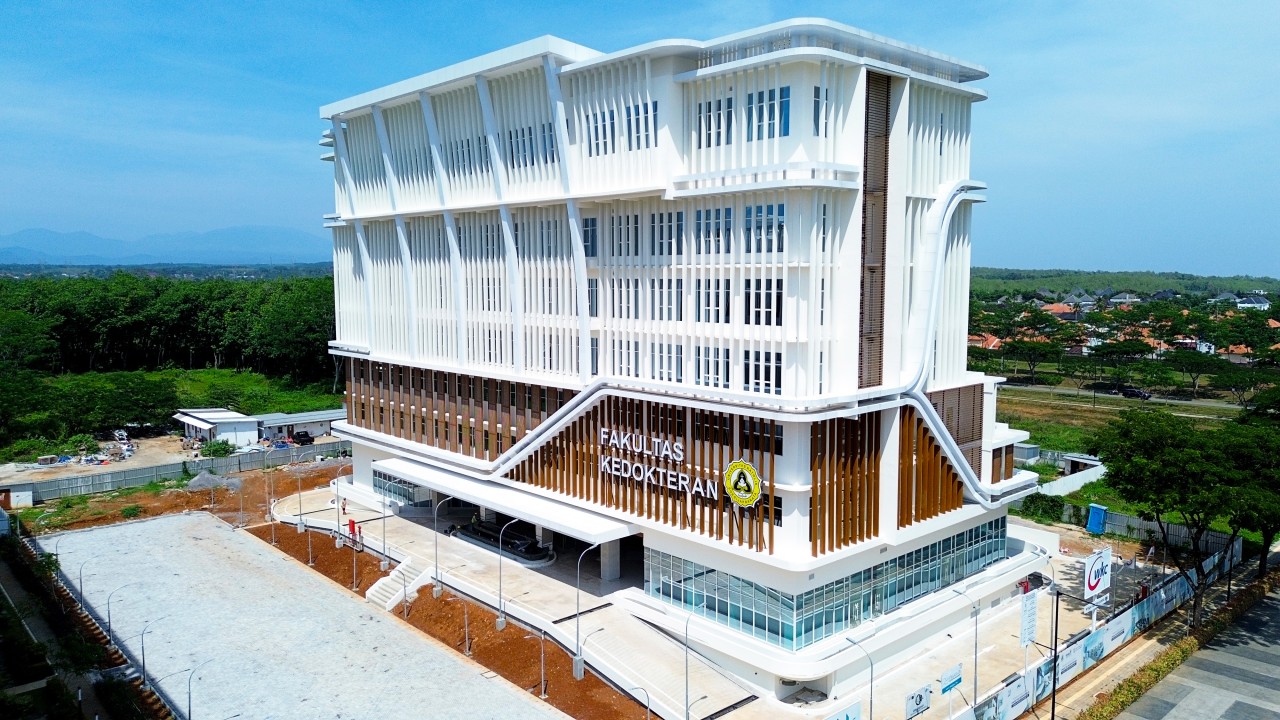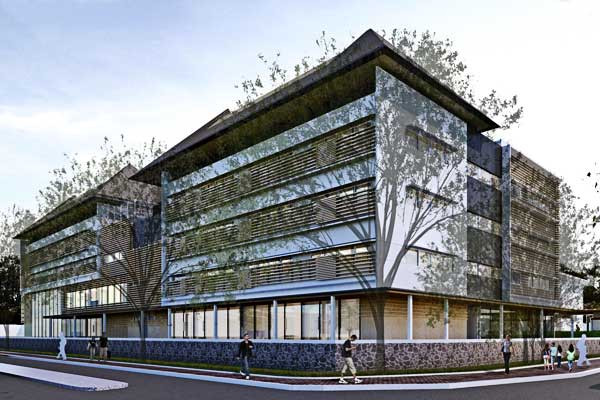JB Tower
Company
Mardhika Artha Upaya
Location
Jakarta
Project Completion
2024

Floor Area
56.260 m2
Floors
32
Basement
2
In 2019, Wijaya Kusuma Contractors (WKC) completed the JB Tower in Central Jakarta. This project is significant because it is located near important sites like the Palace of Indonesia and many government offices. Building in such a busy area posed challenges related to logistics and security. However, the location allowed WKC to show its ability to work efficiently, maintain high construction quality, and follow strict safety standards. The architect Budiman Hendropurnomo from DCM Jakarta designed the JB Tower, making it a key part of the city’s skyline.
One big challenge was dealing with the high water table while digging two basement levels. WKC used advanced dewatering methods and careful planning to ensure a strong foundation. We also took steps to protect nearby high-rise buildings during the excavation and construction. That included monitoring systems and adding structural supports to stabilize those buildings and prevent any shifts or collapses.
JB Tower offers 56,260 square meters of office space across 32 floors and two basements. Despite the challenges, WKC finished the project on time and met high-quality standards. This success helps WKC maintain its status as a leader in building large office buildings in Indonesia.

















